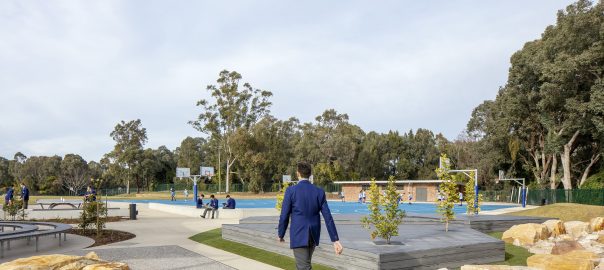School outdoor areas are more than playgrounds.
Co-Ordinated Landscapes worked with DTA Architects, Inview Design and Patrician Brothers’ College Fairfield to construct a beautiful and functional outdoor recreation and learning area.
The main meeting place features curved seating and stone set pavements beneath shade sails. The shade sail posts incorporate Wifi and lighting.
New native gardens are scattered with sandstone seating blocks and the new trees extend from the gardens into a composite timber deck and will provide shade and greenery once the trees mature.
Existing trees have been carefully integrated into the labyrinth, chess board and multi-purpose courts. Other elements of the design include table tennis tables, drinking fountains and an all-abilities access ramp to a new deck that is adjacent the staff lunchroom.
Other works undertaken include concrete seating and footpaths, cobblestone paving, deco granite pathways, soil remediation and stormwater & other services.
‘Ferndale’ was officially opened in May 2019 to much acclaim. The name ‘Ferndale’ pays homage to the Dreis family who donated part of their farm and winery of the same name to the Catholic Church, on which the school now stands.

