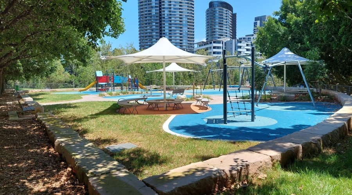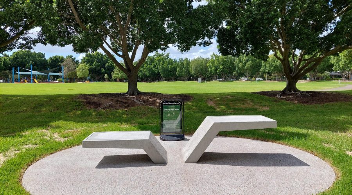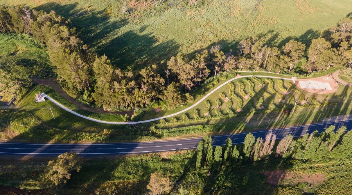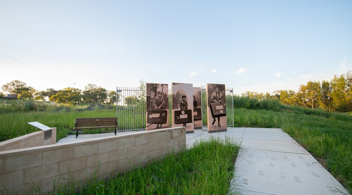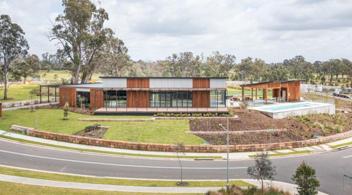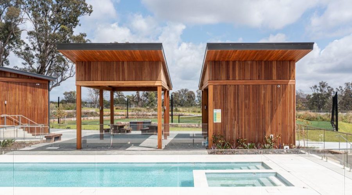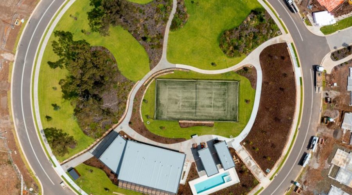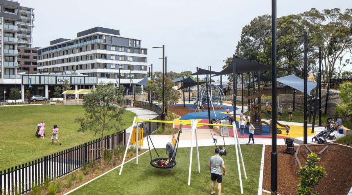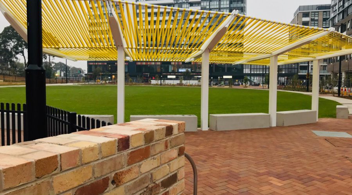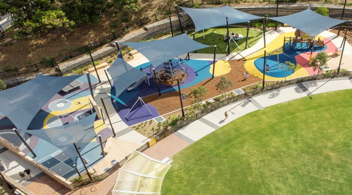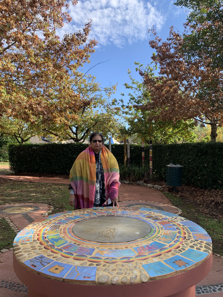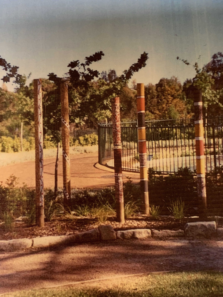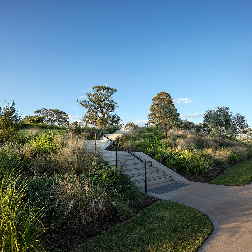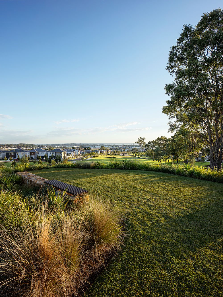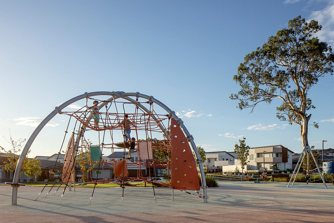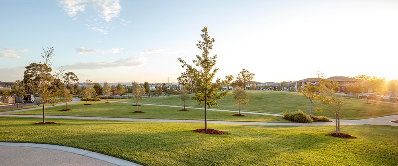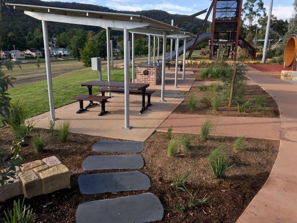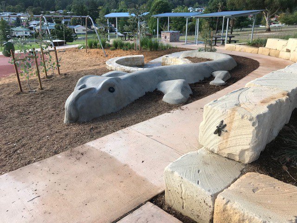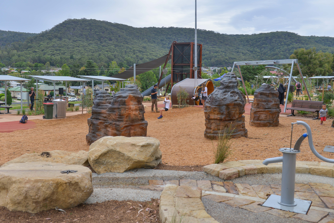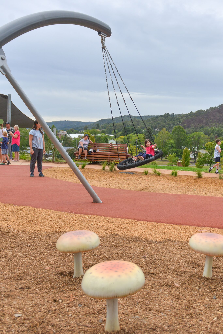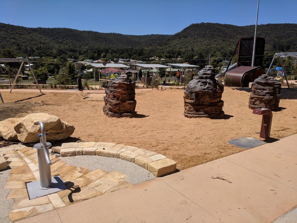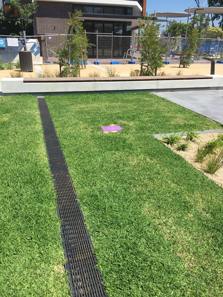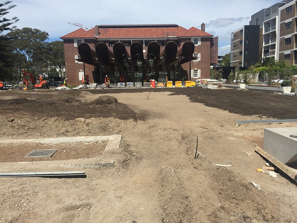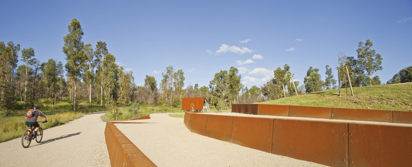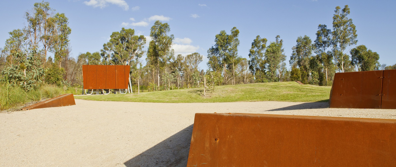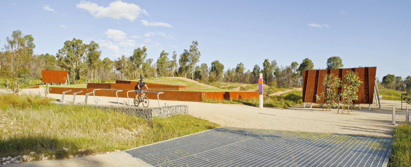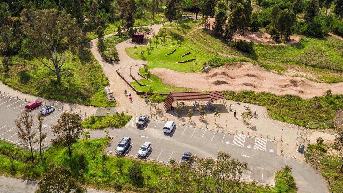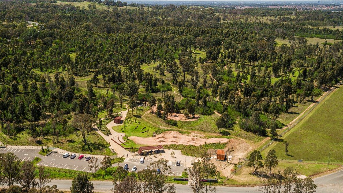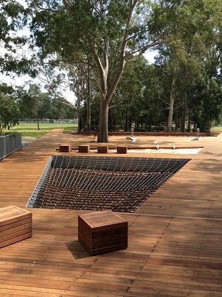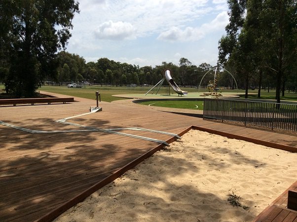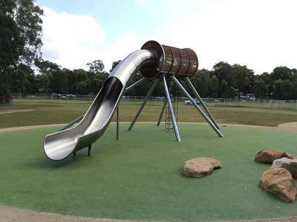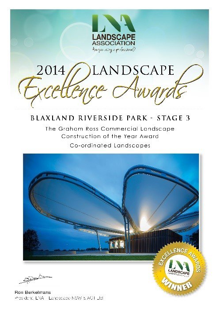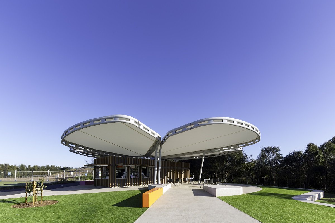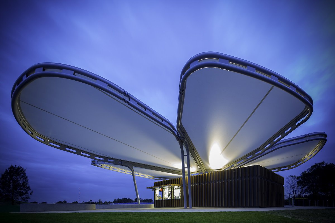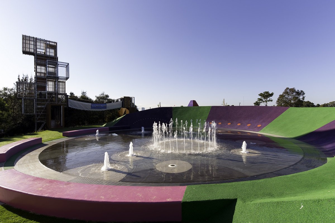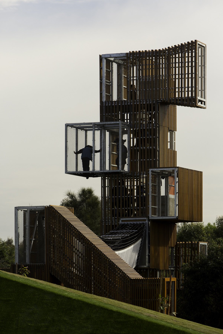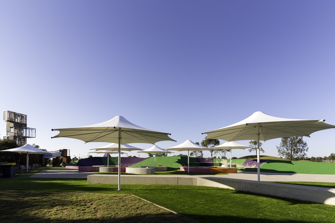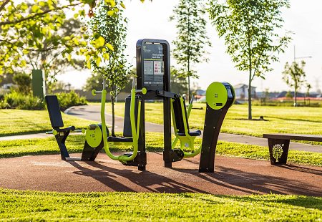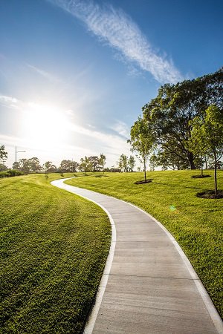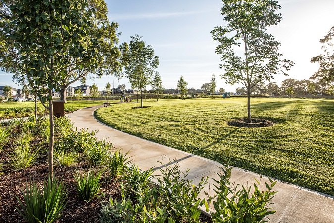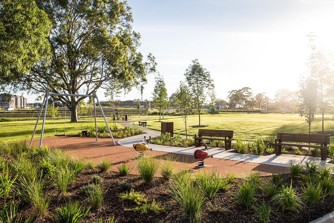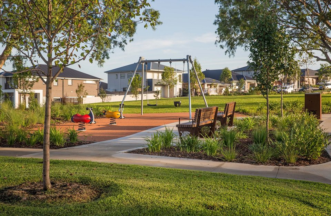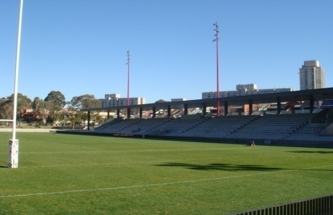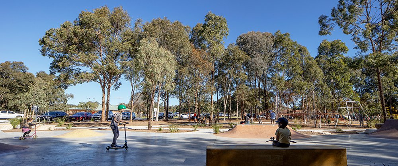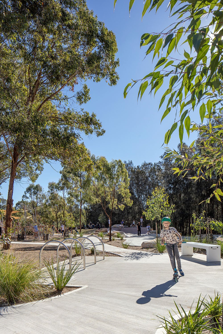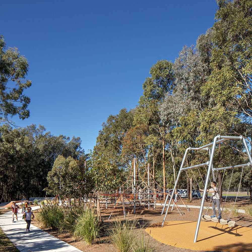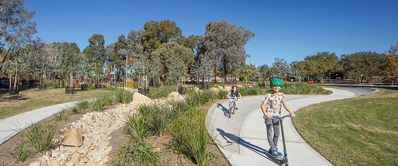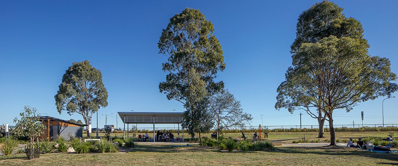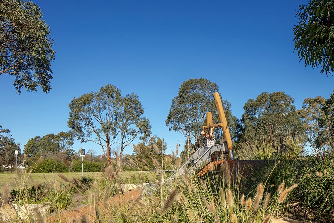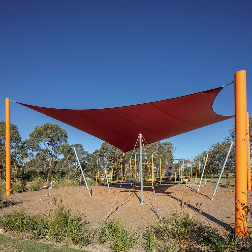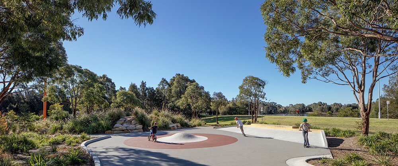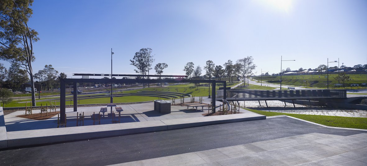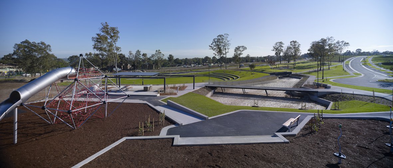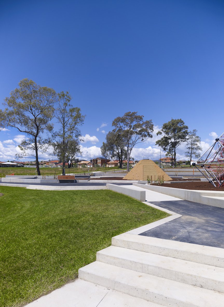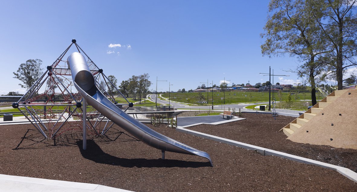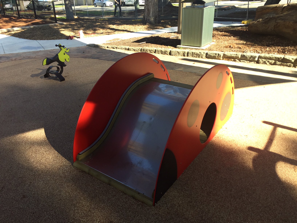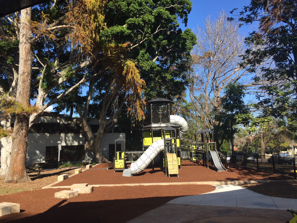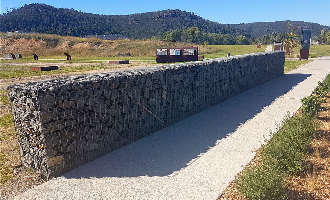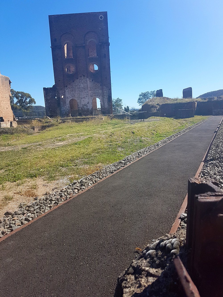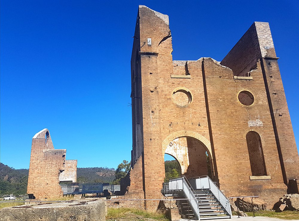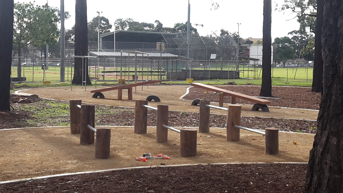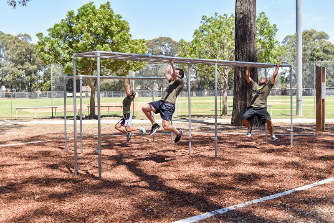Our projects are carefully selected by our Business Development team. The goal is to exceed client expectations with award-winning results. Below is a sample of our projects.
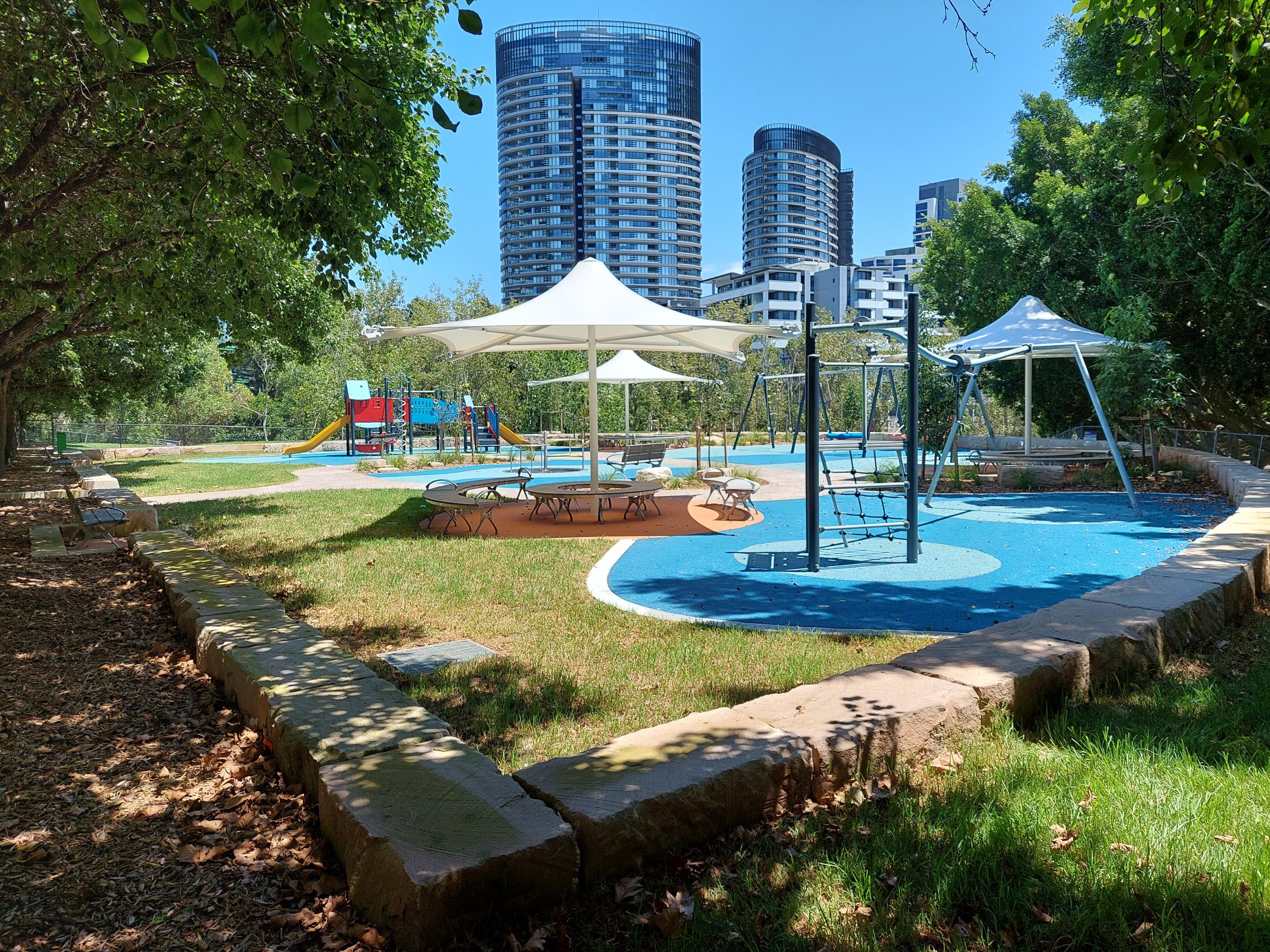
Bicentennial Park Upgrade (Stage 1)
Co-Ordinated Landscapes was awarded Principal Contractor for the construction of the Bicentennial Park Upgrade (Stage 1). The upgrade is 400 - 800m from the Sydney Olympic Park Town Centre precinct
Read moreBicentennial Park Upgrade (Stage 1)
Co-Ordinated Landscapes was awarded Principal Contractor for the construction of the Bicentennial Park Upgrade (Stage 1). The upgrade is 400 – 800m from the Sydney Olympic Park Town Centre precinct and offers local residents with passive recreational needs on a daily basis. Stage one amenities include:
- District scale play-space to accommodate the needs of younger children (2-8 years) and those with physical and cognitive disabilities
- Dog off-leash area primary objective is to accommodate the needs of residents with either smaller-larger dogs and/or several dogs being walked at any one time.
- Coal fire BBQs – provide for tables of variable height to accommodate different types of parklands visitor BYO coal fired BBQs
.
Installation of shade sails provide a generous supply of shaded seating areas. An almost 100m long perimeter seating wall capitalises on the “deep shade” of large fig and pear trees, while maintaining surveillance of all play pods.
The use of a natural, heat-resistant materials such as sandstone, and furniture made from recycled plastics create “cool oases”, further enabling visitors to spend more time in the space.
.
The Landscape Architect’s elevated (no-dig) bulk earth works approach and Co-Ordinated Landscapes expert site management of the remediated lands and successful installation of a major new stormwater system (in accordance with rigorous EPA imposed consent conditions) was celebrated by the client.
.
An innovative installation from the client, data will be collected daily on-air temperatures, and soil moisture levels from this play space as a benchmark for future constructions providing valuable data on climate change design.
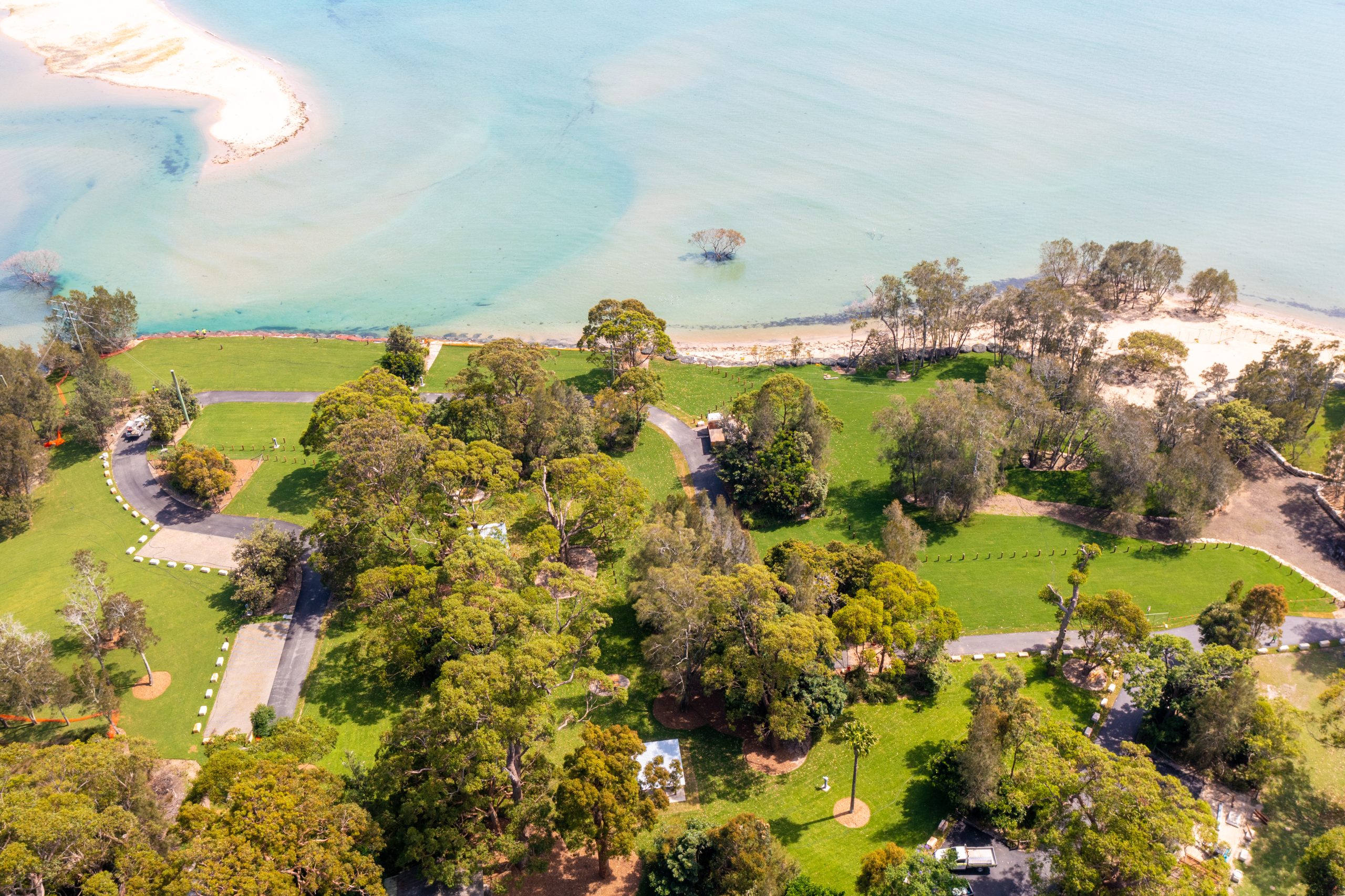

Bonnie Vale Campground
The Bonnie Vale Campground Remediation project was led and coordinated by the NSW National Parks and Wildlife Service. The consultant Landscape Architect being Tract Consultants. . Co-Ordinated Landscapes succeeded in the select
Read moreBonnie Vale Campground
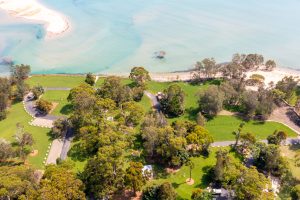

The Bonnie Vale Campground Remediation project was led and coordinated by the NSW National Parks and Wildlife Service. The consultant Landscape Architect being Tract Consultants.
.
Co-Ordinated Landscapes succeeded in the select tender process to be part of this project, working with the above and in partnership with the local Aboriginal community regarding the remediation of Bonnie Vale Campground to manage asbestos risk. These works had three priorities: 1 – Appropriate actions to remediate areas affected by asbestos. 2 – Consideration of environmental issues. 3 – Protection of Aboriginal cultural heritage and potential archaeological materials.
.
The scope of works included hard & soft landscaping, furniture & park equipment, building structures and site Infrastructure. The seamless collaboration with all stakeholders resulted in all KPIs being met and overcoming complex issues such as asbestos remediation, dynamic coastal erosion, tidal inundation, protection of highly significant Aboriginal archaeology and the improvements to camping facilities.
.
This was an opportunity for Co-Ordinated Landscapes to work closely with NPWS – a leader in protected area management and the multi-disciplinary team to identify and then deliver solutions to manage a range of complex issues in a very popular recreational area.
The multi-disciplinary team comprising the consultant landscape architect, hygienist, archaeologist and coastal engineers to strike a balance between upgrading the site and protecting the site’s sensitive natural and cultural values.
The project outcome was a premium finish on time and on budget and this fabulous campground will be enjoyed by thousands of visitors for decades to come.
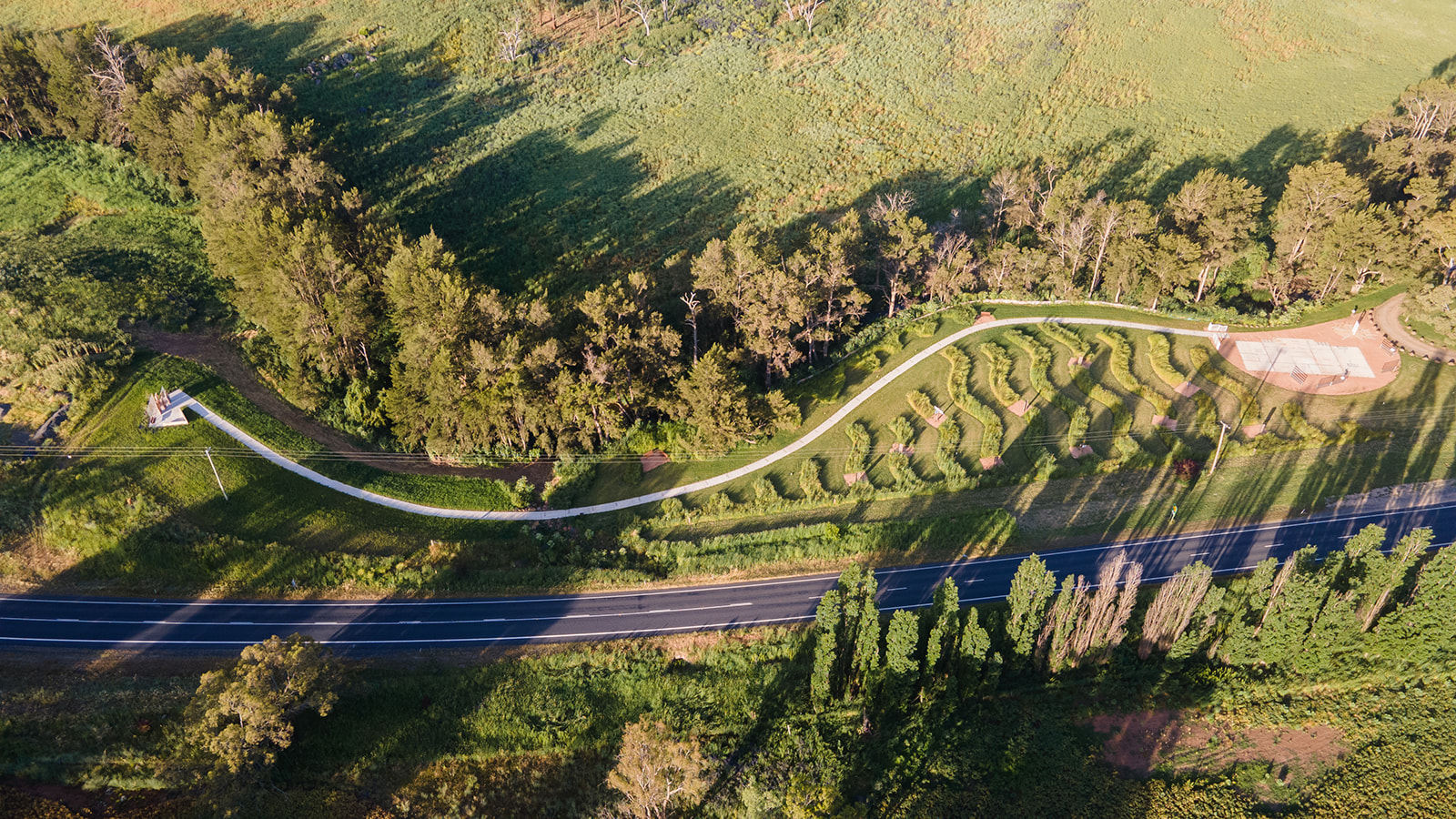

Fairbridge Children’s Park
The Fairbridge Farm School was home to almost 1000 orphaned or poor British children trained as farmers and servants. The Fairbridge Children’s Park is a site representing a journey through
Read moreFairbridge Children’s Park
The Fairbridge Farm School was home to almost 1000 orphaned or poor British children trained as farmers and servants. The Fairbridge Children’s Park is a site representing a journey through the lives of those migrant children from 1938 – 1973, with a strong narrative interpreting the children’s Origin, Passage, Farm Life and Turn Out. The intent of the park is to be a place of beauty and tranquillity-an antidote to the hardship and isolation of its former residents.
Located in the Central West region of NSW, along the Mitchell Highway, just east of Molong, the park is a tourist attraction and a place to stop, rest and reflect on the local history. The design and construction of the park was a collaboration between The Old Fairbridgians Association, Clouston Associates, Carbonne Council, the Traditional Owners and Co-Ordinated Landscapes.
Constructing in a rural setting does bring with it some challenges, such as wildlife, an ongoing drought and no one could have predicted a global pandemic! With attentive management, utilising local contractors and purchasing water from local bores, the program and budget were met. The park includes car park facilities, public art, interpretive elements, concrete & paved paths, picnic settings, native trees, shrubs and grass planting. Project highlights are the sandblasted dated path outlining significant events, the large photographs of the actual children arriving and the original village bell. Fairbridge Children’s Park opened in March 2020, the Australian Institute of Landscape Architects described the park as “a place or rest and reflection…an example of landscape architecture’s ability to contribute to healing.”
Photo’s courtesy of Brenton Cox Photography
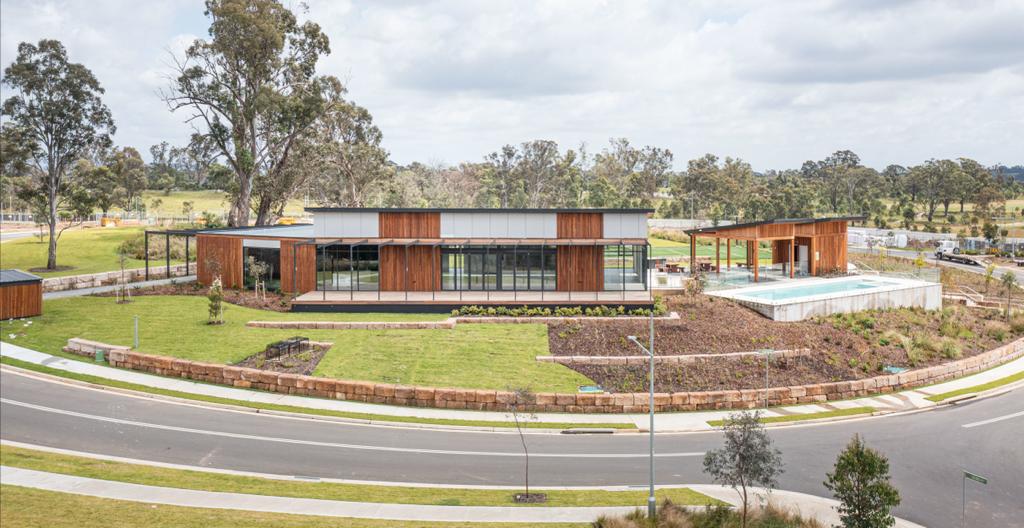

Exhibition Village
Exhibition Village (Stage 32) is part of the Sekisui House master planned community in Gledswood Hills. The site was originally the El Caballo Blanco equine theme park. The circular space
Read moreExhibition Village
Exhibition Village (Stage 32) is part of the Sekisui House master planned community in Gledswood Hills. The site was originally the El Caballo Blanco equine theme park. The circular space links to the wider community by four roads & purpose-built path and future pedestrian crossing connecting to the existing development (Stage 31). After being the successful tenderer, Co-Ordinated Landscapes started work in 2021.
.
The final construction features community tennis court with high chainmesh fence and swimming pool with frameless glass pool fence, both are linked to the BBQ terrace.
The BBQ area, seats and table were constructed from salvaged logs from the site. These main features are complemented by natural landscaping elements such as sandstone retaining walls, steps, ramps and pavements.
Extra care was taken with the native restoration with plant stock ranging from 1000L to tube stock and over 1000m2 of turf was laid. A focus on storm water drainage included landscape swales to surface pits.
.
The challenge were the changes in grades and heights over small areas of the site, the team overcome this by introducing retaining walls. The project was well received from the client due to meeting milestones and budget.
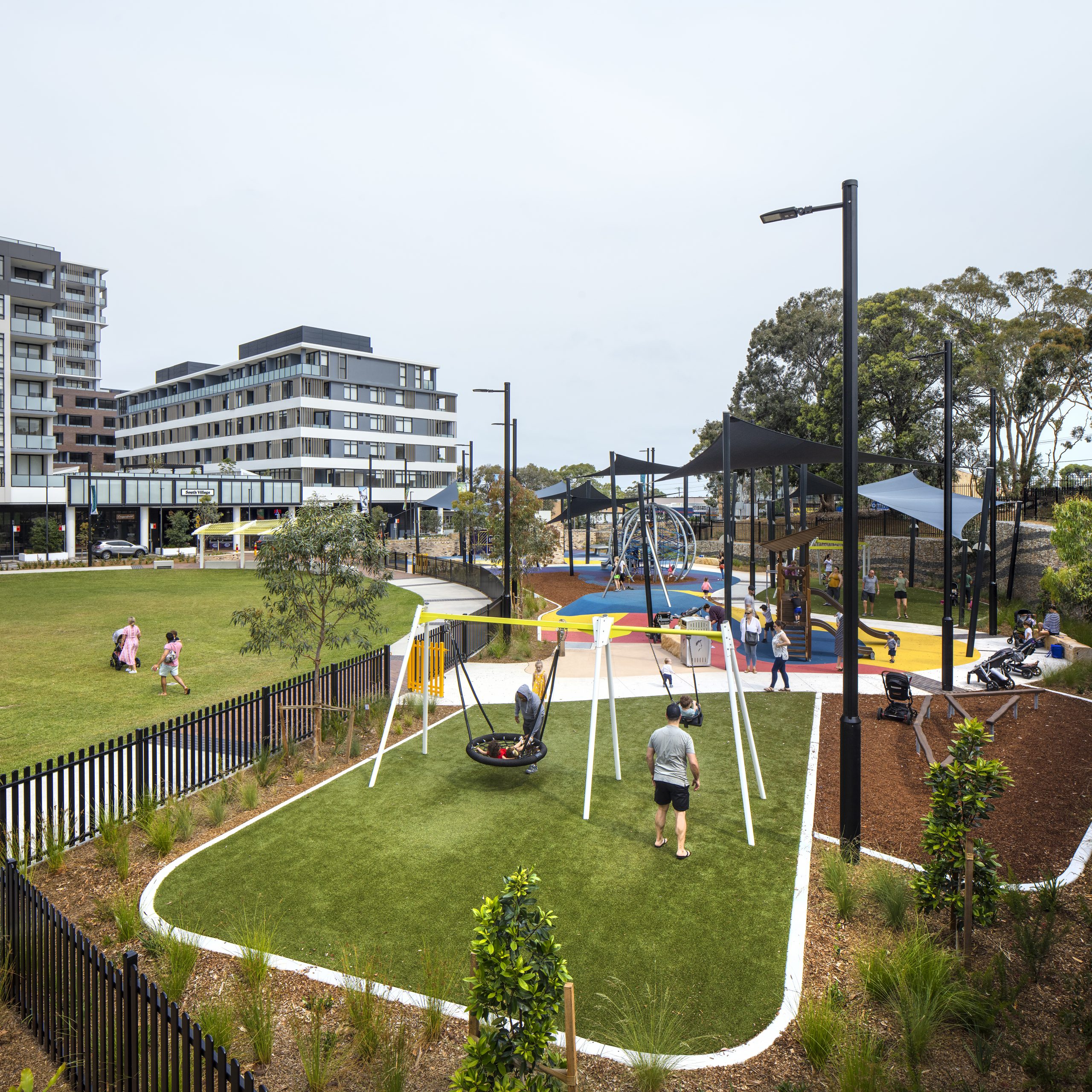

Biddy Giles Park
Co-Ordinated Landscapes was Principal Contractor for the construction of Biddy Giles Park. The 9,000 sqm park is a significant community asset comprising of a central informal sports field, district all-abilities
Read moreBiddy Giles Park
Co-Ordinated Landscapes was Principal Contractor for the construction of Biddy Giles Park. The 9,000 sqm park is a significant community asset comprising of a central informal sports field, district all-abilities playground and public plaza, as well as cultural and heritage features inherent in the historic Kirrawee Brick Pit & Kiln site.
The scope of works included civil, hard and soft landscaping. The civil works included structural slab/footings, footpath and paving & all concrete structure (including seating) over an OSD tank.
.
The hard landscaping consisted of installing furniture & fixtures, playground fencing, bollards, concrete works, masonry walls, sandstone blocks and gabion wall and supply and install of Play Equipment from Lark Industries (Trolls balance beam, Cable Slide, Junior Play Tower, Triple Swing, Junior Basket Swing, Basketball hoop, Table Tennis) as well as supervising the installation of other play equipment. The playground features shade sails, seating, wet pour rubber, acrylic sports surface and anti-graffiti surface treatment.
.
Co-Ordinated Landscapes did all the tree planting and softworks and subsurface drainage lines were installed in garden areas to pick up subsurface water (there are drainage pits incorporated into the design to manage surface run off). All of these works fall into the OSD tank which will flow through the storm water filtration cartridges and enviropods.
Co-Ordinated Landscapes engaged and inducted specialist subcontractors whom we have close working relationships or were recommended by locals with the same quality work ethos. The final construction was well received by the client Deicorp, Sutherland Shire Council and the many happy families who frequent the park.
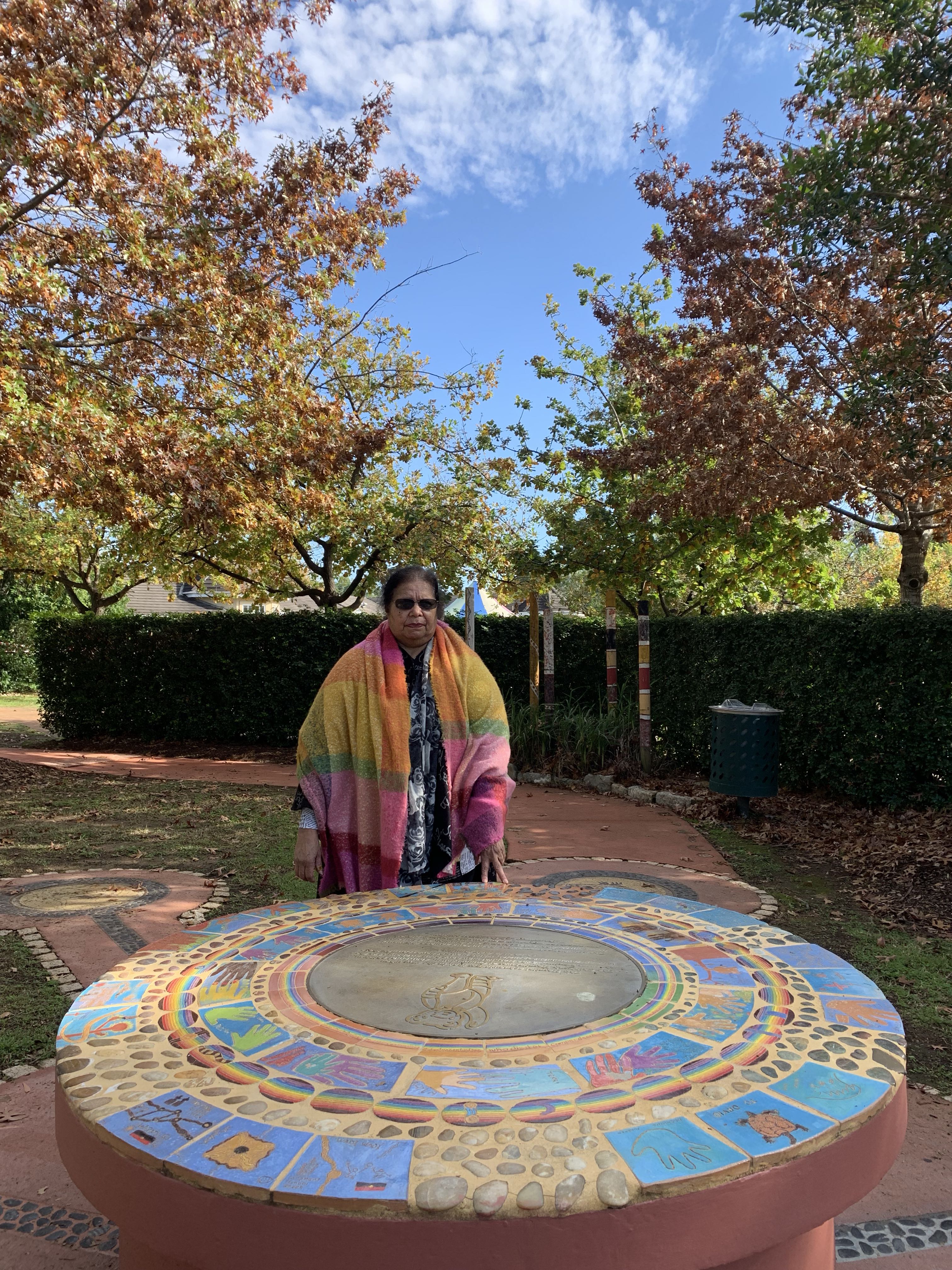

Aboriginal Children’s Memorial Garden
In 2005, the ‘Aboriginal Children’s Memorial Garden’ was built in the grounds of the Children’s Hospital at Westmead under the guidance of Rita Williams, Senior Aboriginal Health Education Officer. It
Read moreAboriginal Children’s Memorial Garden
In 2005, the ‘Aboriginal Children’s Memorial Garden’ was built in the grounds of the Children’s Hospital at Westmead under the guidance of Rita Williams, Senior Aboriginal Health Education Officer. It was designed by Aboriginal people as a place of cultural importance and supported by a grant from the Aboriginal Health Branch of NSW Health. The project was constructed by Co-Ordinated Landscapes.
Working with Bronwyn Bancroft – a well-known Aboriginal artist – the garden design represents the Hospital as a meeting place for communities and a place of healing and reconciliation.
The totem poles and seven circles represent Australia’s states and territories and the Aboriginal communities within. The circle of hand-made tiles, designed by Aboriginal children and their families under the guidance of artist Elizabeth Ronney and Rita Williams, honours their stories.
Garden commemorates the children who were forcibly removed from their families and communities under the policies of former governments.
The Hospital formally apologised for the part it played in the removal of Aboriginal children. Dennis Dunn from the Wiradjuri clan, on behalf of the Dhurruk People, accepted the apology from the hospital. Aunty Edna, a Dhurruk elder, donated a rock acknowledging the Hospital was built on Dhurruk land and she wrote a poem in both Dhurruk and English which is engraved on a plaque. Moving forward and the garden is now part of the Aboriginal and Torres Strait Islander Legacy Strategy and Action Plan 2018-2022.
Fifteen years later, the garden is still under the guidance of Rita and in need of some minor repairs. “Co-Ordinated Landscapes has had a long association with the Children’s’ Hospital at Westmead but working with Rita and her team to create the Aboriginal Children’s Memorial Garden was a highlight so we are delighted Rita contacted us 15 years later to help with its renovation and at such a poignant time, as Rita is retiring next year and this garden will be her legacy” said Carl Small Co-Ordinated Landscapes General Manager.
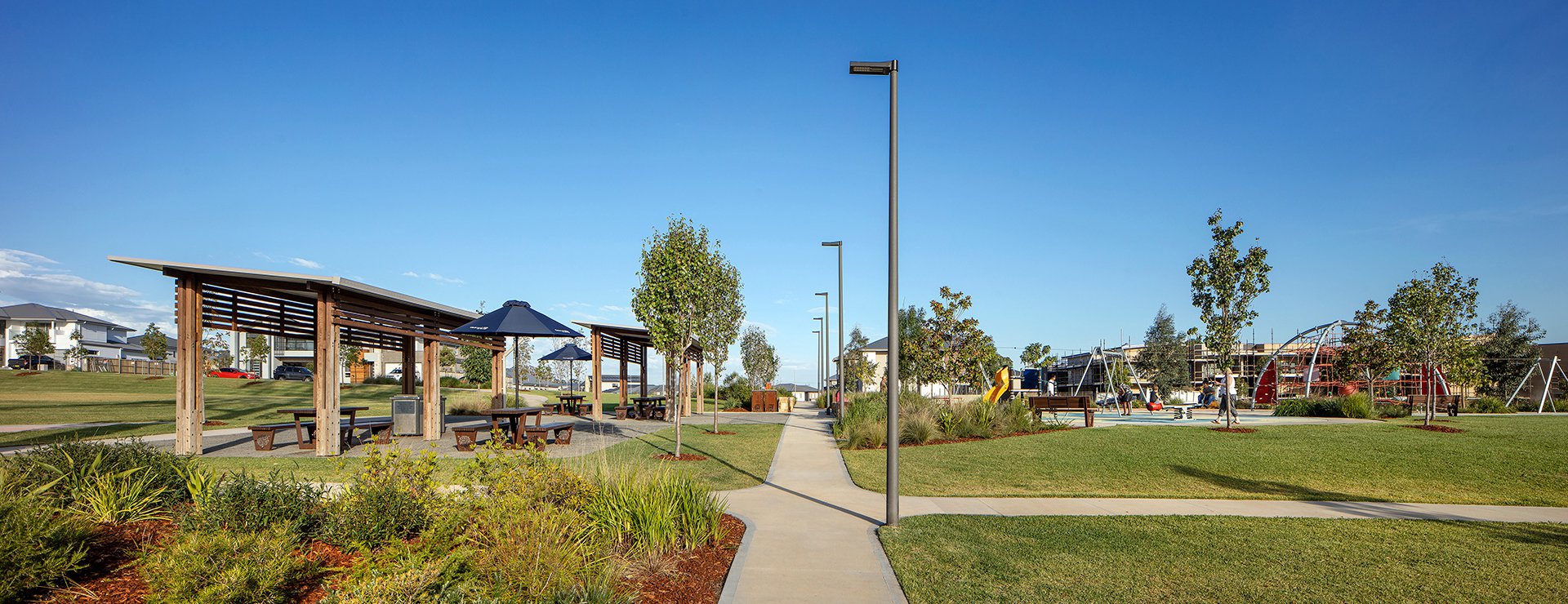

Gledswood Hills Reserve
Keeping with the Sekisui House overarching philosophy “Love of Humanity”. Gledswood Hills Reserve encapsulates two the key traditional Japanese planning/design themes and adapts them to the Australian environment. 1. Satoyama “the ribbons
Read moreGledswood Hills Reserve
Keeping with the Sekisui House overarching philosophy “Love of Humanity”.
Gledswood Hills Reserve encapsulates two the key traditional Japanese planning/design themes and adapts them to the Australian environment.
1. Satoyama “the ribbons of green that bring us together”
2. Michi “all daily activities can be enriched by good spatial design with quality details”
The six-hectare reserve compliments an outstanding living environment, elevating the experiential nature of the area and ensures a resilient development for the future.
The reserve offers varied experiences including elements of enclosure, openness, shade, sunshine, texture, sound and scent. Not forgetting the reserves origins, the existing park/golf course character is ever present, offering added interest through structures level changes. It was important to retain existing trees, while planting new. The rain garden is a visible and functional treatment for storm water.
A rich pedestrian experience was achieved by the implementation of interpretive and educational elements and places for rest. The pathways/cycleways allow for contemplation and interaction.
The three fitness stations are purposely placed throughout the park to encourage exercise and form a circuit. The multi-courts and Insitu concrete skate boxes and concrete area cater for all ages to skate/scoot and play ball games.
Beautifully structured all ability amenities building and shade structures are positioned in the middle and bottom of the reserve.
Bespoke furniture is featured throughout park to create identity and quality.
Toddler (0-4 years) & Childrens (5 – 12 years) playground offers curious fun whilst enhancing motor skills.
Other works included to achieve end result
Earthworks & Soil Management, Drainage, Irrigation, Retaining Walls, Stonework
Lighting & Electrical, Fencing, Handrails, Soft landscaping.
For a birds eye view watch: https://www.youtube.com/watch?v=f4tPMbBr-N0&feature=youtu.be
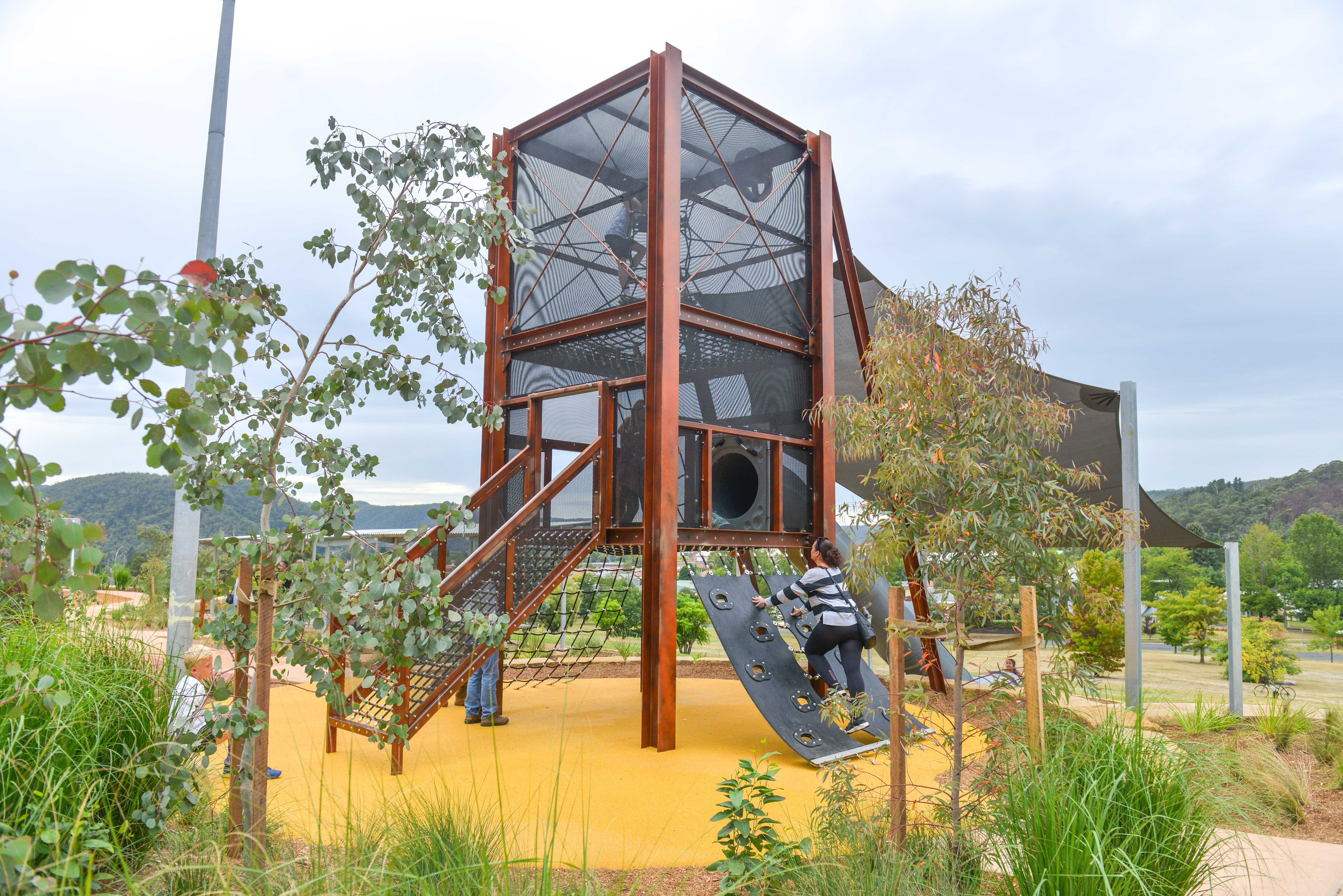

Lithgow Adventure Playground
Designed to be a premier recreation facility, the playground is centrally located and links to the cycle/walking paths into the main Lithgow precinct. The playground incorporates universal access principles including
Read moreLithgow Adventure Playground
Designed to be a premier recreation facility, the playground is centrally located and links to the cycle/walking paths into the main Lithgow precinct. The playground incorporates universal access principles including all accessible pathways, facilities and amenities, as well as contrasting colour and texture in materials to aid navigation.
The concept design for the playground was daring. Designed by award-winning playground designer Ric McConaghy in collaboration with Justin Staggard Pty Ltd. Ric references Lithgow’s story, past and present throughout the playground…
• The Wiradjuri Indigenous mob, with artwork, plants (food source) and humpy.
• Coal history, from the dark retaining wall leading you down from the car park to the large coal mining tower (play equipment), old coal carriage seat and old coal skip.
• ANZAC small arms factory – ANZAC symbols featured in the park.
• River system – Water based area symbolises the shape of the two creeks.
• Rail – The carousel symbolises the historic train turn table.
• Lithgow’s rock formation called the Lost City (Pagoda structures) are designed as climbing structures within the park.
• Wollemi Pine – A paved area is an interpretation of the Wollemi Pine leaf (The pines were found 60km from Lithgow).
Other features include the double mouse wheel, flying fox, climbing walls, wheel-up sandpit, water-play features and make your own cubby (humpy). Auslan Panels, educate visitors about sign language and are featured with playground creatives. The creative critters and small creatures (eel, spider, snails, ant and many more) were designed by Ric and the local blacksmith, creating a sense excitement, curiosity and wonder.
Other works included retaining walls, garden works, friendship circle (firepit), bespoke giant goanna, playground equipment, softfall, turfing, mulching, BBQ’s, seating, giant basket swing, carousel, picnic shelters, ramps as well as increased tree covering.
The most humbling feedback has been from a Lithgow Pilot Program (Mothers Group & Aged Care Facility) Sharing time together at the Adventure Park. Highlighting the importance of Inter-generational Play.
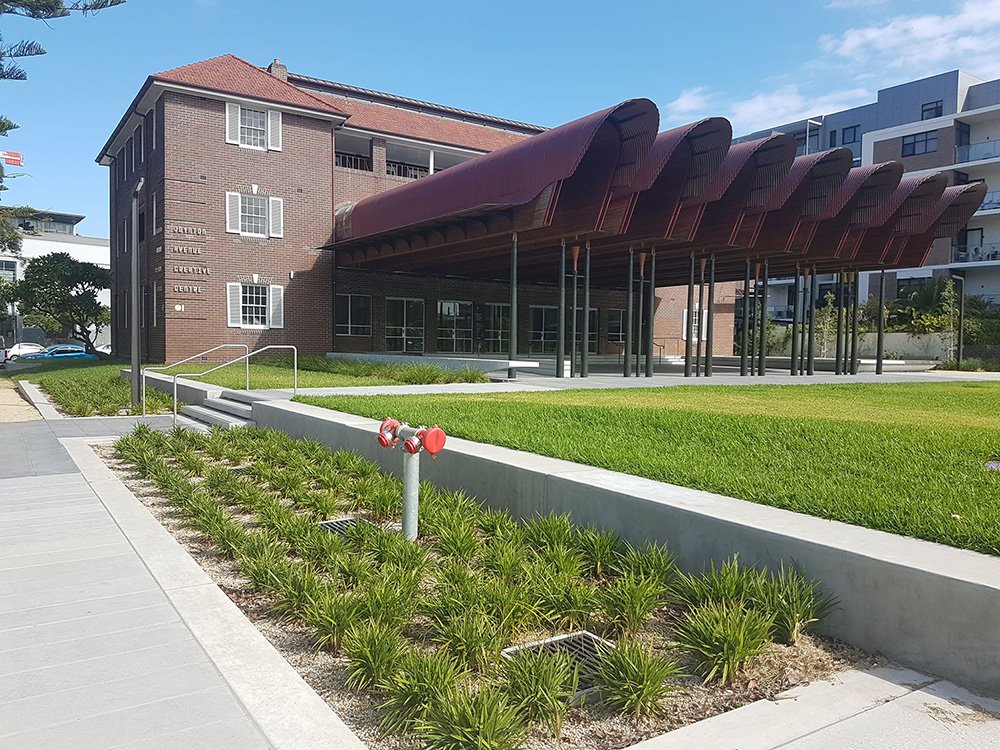

Matron Ruby Grant Park
Located at the former South Sydney Hospital Site, Joynton Ave, Zetlands. This is one of the most exciting new developments in Sydney. Co-Ordinated Landscapes was subcontracted install decomposed granite pavements and
Read moreMatron Ruby Grant Park
Located at the former South Sydney Hospital Site, Joynton Ave, Zetlands. This is one of the most exciting new developments in Sydney.
Co-Ordinated Landscapes was subcontracted install decomposed granite pavements and install soil, trees, shrubs, ground covers and mulch. Turf & irrigation was installed in the centre of the park and is a community highlight of the project.
The Matron Ruby Grant Park is made up of the Joynton Avenue Creative Centre, Waranara Early Education Centre, The Banga Community Shed and a community playground.
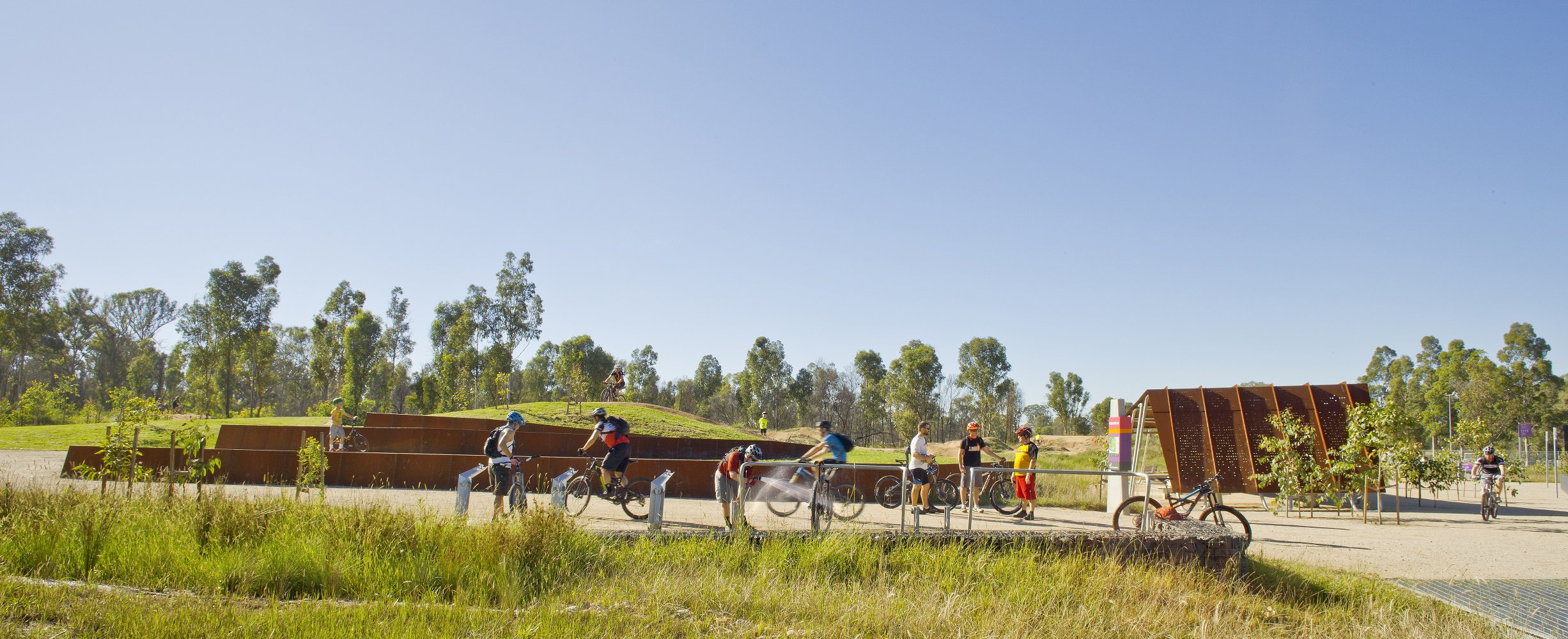

Wylde Mountain Bike Track & Toilet Block
A critical element of the Western Sydney Parkland Trust (WSPT) open tender for the mountain bike track carpark and surrounding infrastructure was the co-ordination and management of several other large
Read moreWylde Mountain Bike Track & Toilet Block
A critical element of the Western Sydney Parkland Trust (WSPT) open tender for the mountain bike track carpark and surrounding infrastructure was the co-ordination and management of several other large trades including the shelters and the mountain bike trail builder.
Co-Ordinated Landscapes were successful in the tender process and worked with Group GSA and other specialists to develop original concept images for the feature coreten walls, the steel mesh decks and the entry gates. This process required design meeting, concept drawings and shop drawings presented for client approval. The end result was a comprehensive functional space with some key specialised elements, creating a unique precinct facilitating the activities of mountain bikers and their families.
Elements included the coordination, design and construction of, 3 tiered carparks, sculptural folded coreten walls, gabion walls, custom galvanised steel decks and bridges, bollards, bike racks & furniture, entry signage and soft landscaping.
Co-Ordinated Landscapes worked alongside the Mountain Bike track designer and the core-ten shelter fabricators who were contracted directly to WSPT, to ensure wherever possible efficiencies were found and communication was maintained for the benefit of the overall project.
Co-Ordinated Landscape separate tender for the amenities building was successful. The separate contract included the installation of a toilet block similar to the sculptural structures already provided over the existing shelters, an irrigation system, septic tank system, access ramp and surrounding planting. The client was responsible for electrical.


The Paddocks, Parramatta Park
Parramatta Park Trust (the Trust) engaged McGregor Coxall Landscape Architects to design a unique and exciting new area within Parramatta Park. Co-Ordinated Landscapes was Head Contractor. Being in Parramatta Park, a
Read moreThe Paddocks, Parramatta Park
Parramatta Park Trust (the Trust) engaged McGregor Coxall Landscape Architects to design a unique and exciting new area within Parramatta Park. Co-Ordinated Landscapes was Head Contractor.
Being in Parramatta Park, a place of significant cultural importance and World Heritage Listed, the site sensitivity provided many challenges to design a large scale interactive and fun playground whilst still touching the ground lightly and minimising excavation.
Co-Ordinated Landscapes worked very closely with the client and landscape architect to overcome issues and redesigns, while offering construction advice, methodology and efficiencies.
Works included the installation of a bespoke playground, associated pathways and shade structures. The playground is composed of a series of 6 large galvanised steel rings, a deck structure, a custom elephant slide and purpose built flying fox. The steel rings contain a variety of bespoke and proprietary play elements either in sand or soft fall rubber surfacing with pathways surrounding the play areas. The planting palette is comprised of Cumberland Plain Woodland species and is designed to maintain sight lines into and out of the Precinct.
Through both formal and informal landscaping elements, the works support the continued growth of Parramatta Park as a key destination for Western Sydney.
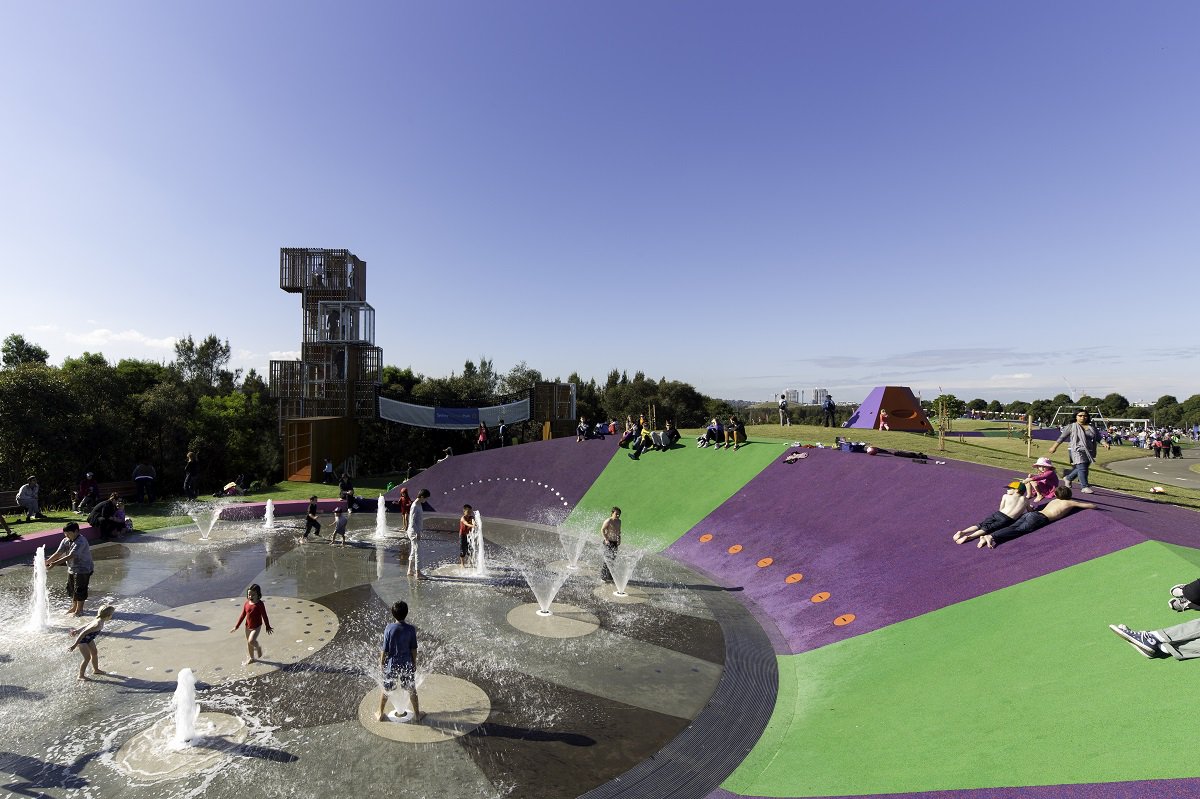

Blaxland Riverside Park Stage 3
Co-Ordinated Landscapes was the Head Contractor for this project, managing numerous sub-contracts for the various elements.The co-ordination of the subcontractors, management to critical time-frames, along with the maintenance of our
Read moreBlaxland Riverside Park Stage 3
- 2014, Winner – Graham Ross Commercial Landscape Construction of the Year - LNA Excellence Awards
Co-Ordinated Landscapes was the Head Contractor for this project, managing numerous sub-contracts for the various elements.
The co-ordination of the subcontractors, management to critical time-frames, along with the maintenance of our high standard of quality were essential to the success of the project.
Elements include,
- The impressive 11m high Tree house, providing a unique series of rooms, bridges and play-spaces for kids and adults alike.
- The large scale water-play area with plant room. Complex in its design, provides engaging play experiences for numerous children at the same time.
- The impressive kiosk amenities building with petal shapes roof structure.
- Interactive playground for young children to teenagers was designed to compliment existing services with its proximity to cycle ways and picnic areas.
- Other elements include terraced landscaped areas, pre-cast concrete walls, in-situ concrete walls, seating, planting and pavements.
Located alongside the Parramatta River within the Sydney Olympic Parklands, Blaxland Riverside Park provides various activities for visitors to the Parklands and has become an iconic destination for families in the ever growing Sydney Basin.
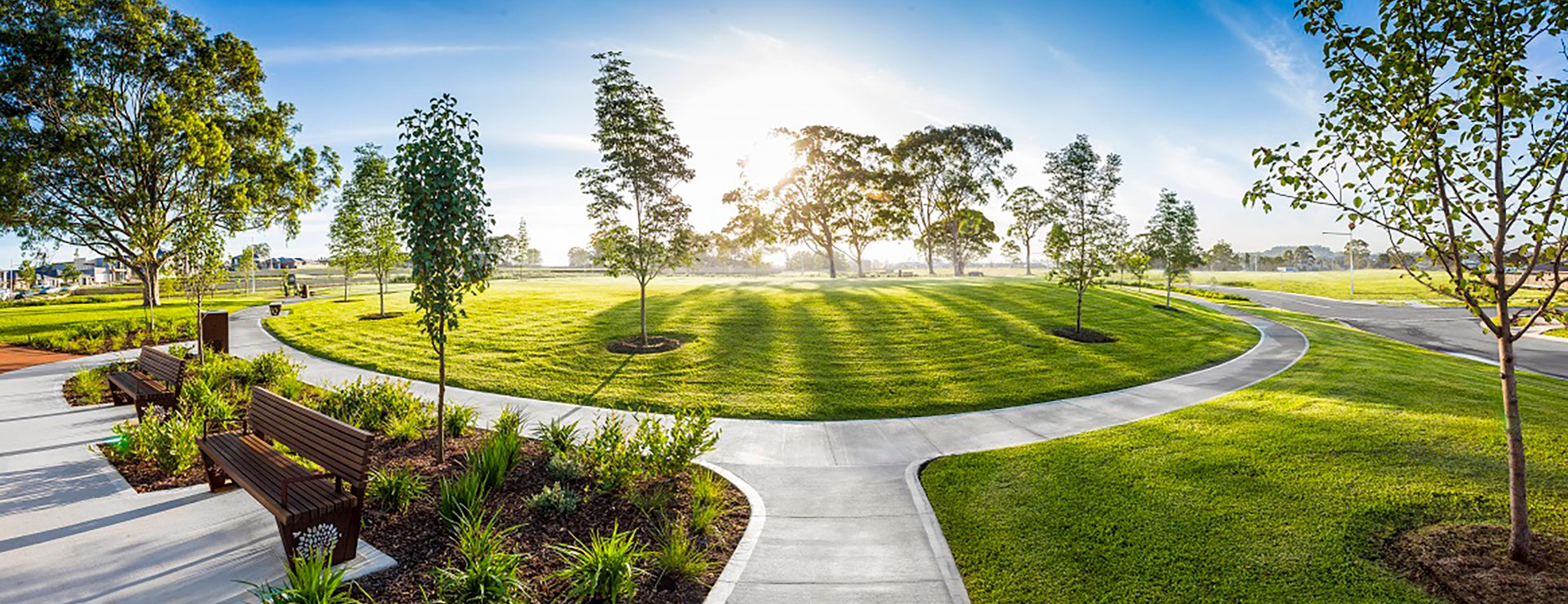

The Hermitage, Gledswood Hills – Stage 11
Sekisui House Australia contracted Co-Ordinated Landscapes to construct a local park and playground as part of Stage 11 works at The Hermitage. Curvaceous Paths and smooth rounded turf mounds surround
Read moreThe Hermitage, Gledswood Hills – Stage 11
Sekisui House Australia contracted Co-Ordinated Landscapes to construct a local park and playground as part of Stage 11 works at The Hermitage.
Curvaceous Paths and smooth rounded turf mounds surround an all-ages playground taking advantage of gorgeous views across the development from its high vantage point.
The park utilises the shade provided by the existing mature trees, custom furniture and fitness equipment stations are spread around the park providing an amenity for local residents.
This park has been designed to provide a green link to the Gledswood Hills Reserve, the centerpiece of the Hermitage development, whilst still providing its own intimate local level park experience.
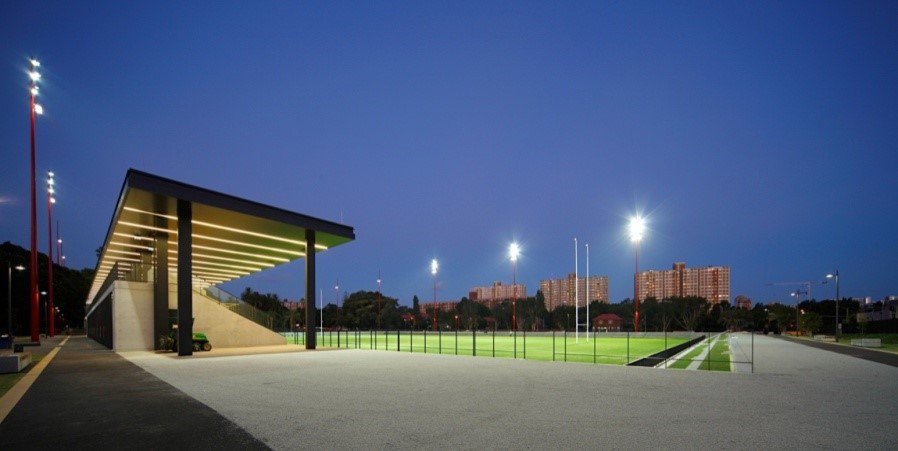

Redfern Park Oval
The original site of the South Sydney Rabbitoh’s Rugby League Stadium Redfern Park was previously a disjointed recreational area. Co-Ordinated
Read moreRedfern Park Oval
The original site of the South Sydney Rabbitoh’s Rugby League Stadium Redfern Park was previously a disjointed recreational area.
Co-Ordinated Landscapes was a sub-contractor for Hansen Yuncken. The refurbishment of Redfern Park included demolition of existing park infrastructure, an upgrade of pedestrian pathways and surrounding streetscapes, refurbishment of existing Heritage items, the gardens and lawns, a children’s playground, replacement of the Rabbitoh’s Rugby League Football Stadium with a new sunken Professional standard Training facility and a Community Centre.
Elements include a children’s playground with a water play element, concrete paths and structures, precast concrete seating unit, asphalt paving, sandstone cladding, boundary walls, irrigation, soil works, planting and turfing.
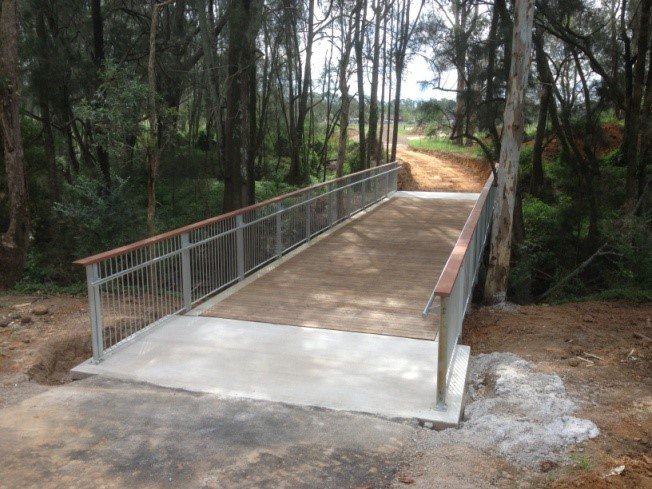

Plough & Harrow Carpark/Trackworks
Through a competitive tender process, Co-Ordinated Landscapes secured the role as Head
Read morePlough & Harrow Carpark/Trackworks
Through a competitive tender process, Co-Ordinated Landscapes secured the role as Head Contractor, delivering a carpark with line-marking, wheelstops and bollards along with the surrounding planting and finishes.
In addition to the carpark works this contract included the construction of tracks through Deans Park (another portion of land which is part of the Western Sydney Parklands) and a bridge over an existing creek.
Co-ordination of the track works included proactively liaising with residents who adjist horses in the paddocks where boundaries were adjusted. Liaising with local Aboriginal representative and the M7 to ensure works gained the correct approvals and all permits were issued. A variation for a carpark at Richmond Road was also secured.
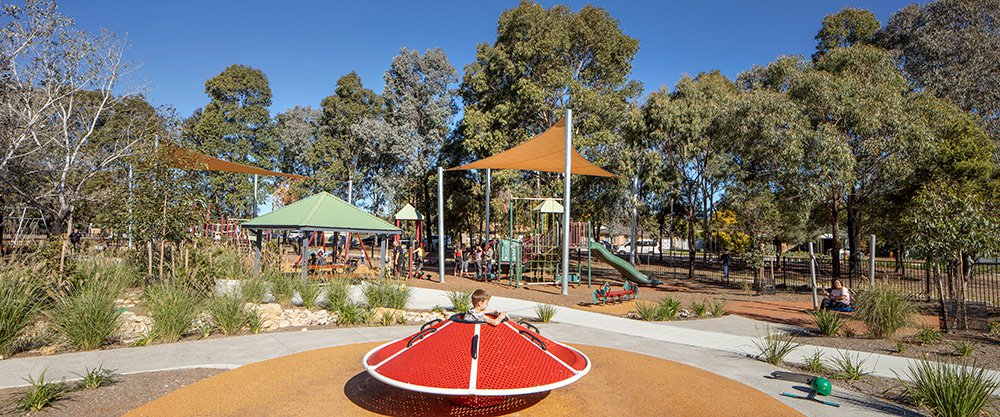

Sedgewick Reserve Youth Space
Camden Council released an open tender for Sedgewick Reserve Youth Space. The intent was to revitalise and existing play area of 5070m2, to cater for all ages and families with
Read moreSedgewick Reserve Youth Space
Camden Council released an open tender for Sedgewick Reserve Youth Space. The intent was to revitalise and existing play area of 5070m2, to cater for all ages and families with an emphasis on providing recreational experiences for 3 – 12 year olds and new focus on 12 – 17 year olds.
Co-Ordinated Landscapes won the open tender and secured the Principal Contractor role. New play equipment was implemented (Large space net, trampoline, rope swing, spinning feature and basket swing. Project Manager Jim (A keen skateboarder) took pride in helping to construct the Skate & Scooter feature, a youth peanut.
The existing playground equipment was repaired. The existing shelter was transferred to Harrington Park. Reusing existing assets adds a sustainable element to the new parks.
Sedgewick Reserve features a new amenities block, new shade canopies, park furniture, play equipment, log formation free climb, musical instruments, plants and car park (drop off area). A modern solar powered phone charging seat is situated near the drinking fountain & bike racks. These numerous elements including tree protection and extensive mass planting of native grasses and accent plants/shurbs come together creating a youthful environment amongst the trees.
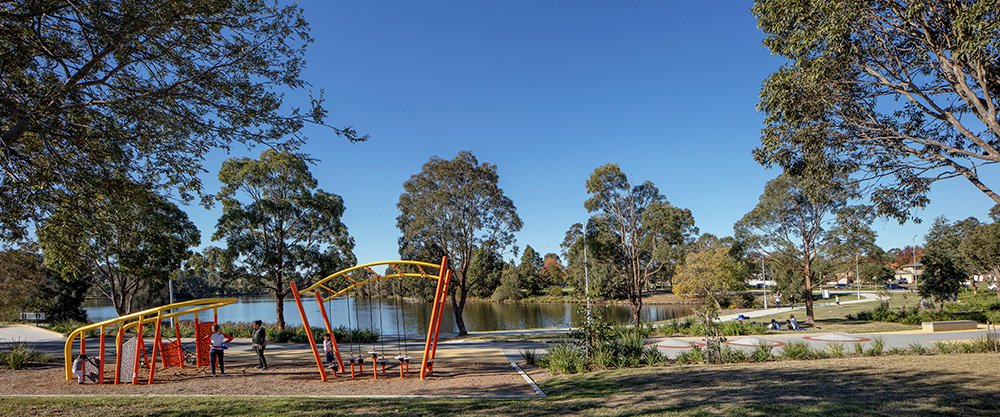

Harrington Park Lake Reserve Youth Space
Camden Council released an open tender for Harrington Park with the intent to upgrade the park into a Youth Space, encouraging the community to play in the 6850 m2 area.
Read moreHarrington Park Lake Reserve Youth Space
Camden Council released an open tender for Harrington Park with the intent to upgrade the park into a Youth Space, encouraging the community to play in the 6850 m2 area. Catering for all ages and families with an emphasis on providing recreational experiences for 7 – 17 year olds. The community consultation through the council’s “Your Parks Your Voice’ portal embraced the new Australian Ninja Warrior phenomenon.
Co-Ordinated Landscapes won the open tender and secured the Principal Contractor role. New play equipment was implemented (Large space net, Ninja Warrior Challenge equipment, slide and children’s spinning net. The pathway and ramps include skate, scooter and bike features. The shelter was transferred from Sedgewick Reserve Youth Space and repaired to look new. Reusing existing assets adds a sustainable element to the new park.
Sedgewick Reserve features a new car park, amenities block, new shade canopies, park furniture and play equipment. The modern solar powered phone charging seat is situated near the bike racks.
These numerous elements including tree protection and extensive mass planting of native grasses and accent plants/shurbs come together creating a youthful environment with a water view.
The client was happy as the project was finished on time and within budget.
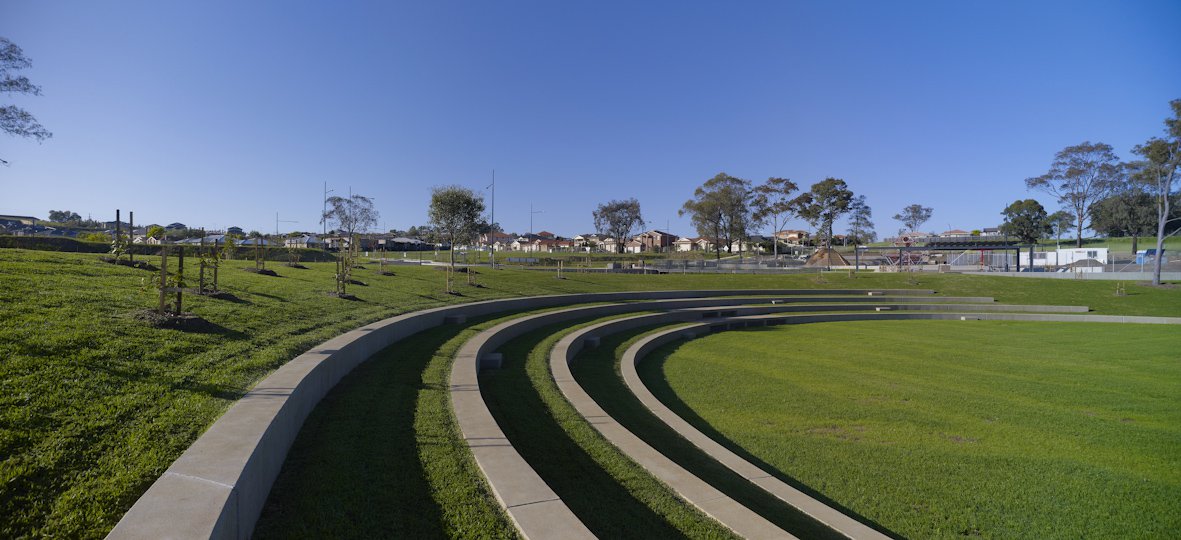

Sarah Redfern Park Renewal
Located within the Landcom One Minto development, this community space was designed in collaboration with local residents and school children. The park is an important element of the new housing
Read moreSarah Redfern Park Renewal
Located within the Landcom One Minto development, this community space was designed in collaboration with local residents and school children. The park is an important element of the new housing development.
Elements include a unique children’s playground for all ages, an amphitheatre for community performances and outdoor events, basketball court, concrete paths and structures, picnic areas, water detention basins, steel bridges and areas for bike riding, extensive planting and turfing.
There is a considerable mix of hard and soft landscape elements that is durable and practical with clean landscape finishes. Local school children participated in the Opening Ceremony as well as local Indigenous people. The park is now a “go to” destination for local residents, creating a sense of ownership and belonging.
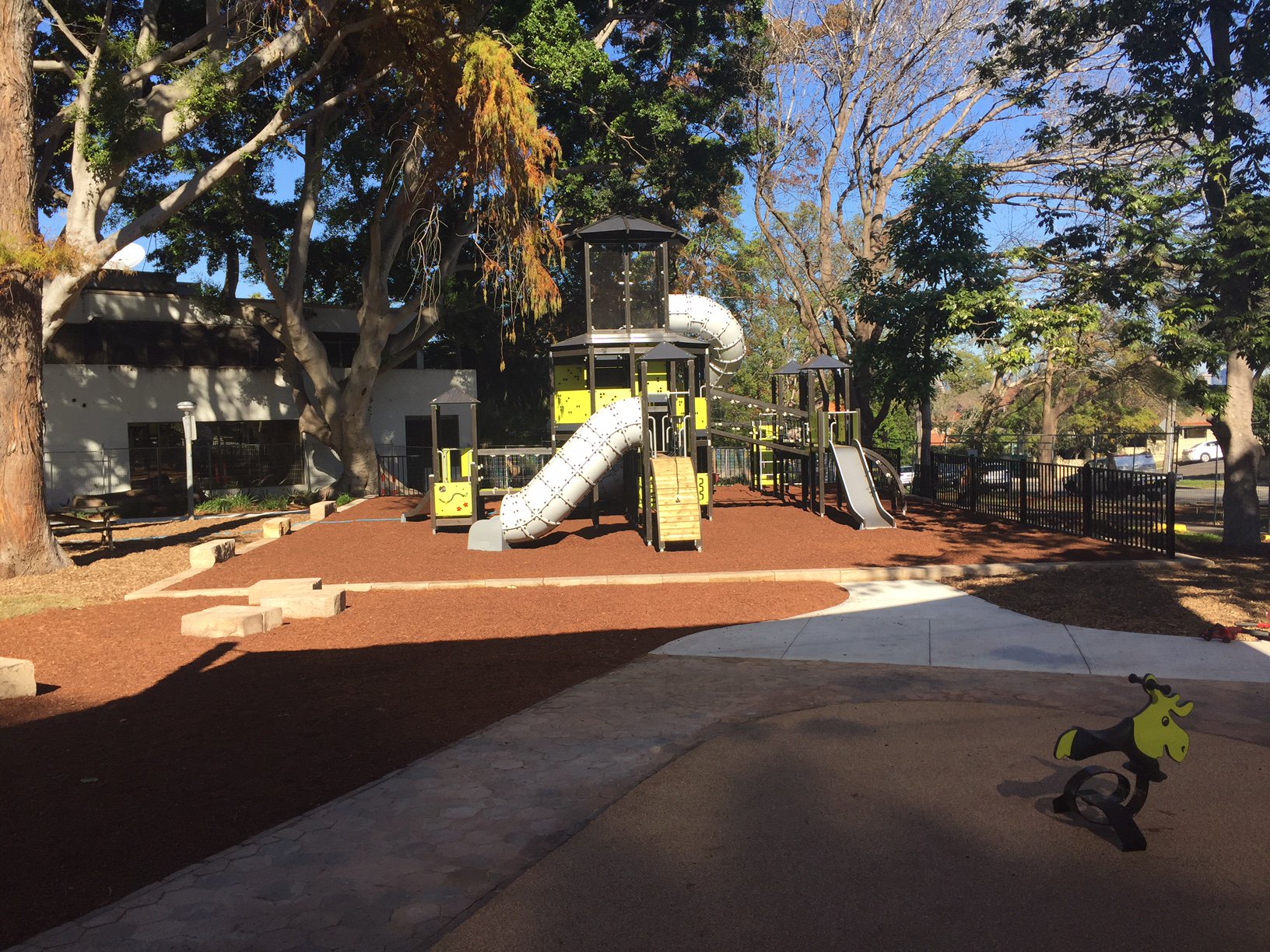

Memory Park Playground Upgrade
Lark Industries playground equipment was preferred by Mosman Council. Co-Ordinated Landscapes installed the playground equipment including soft-fall. Other works included paved pathways, garden works, turfing, mulching and fencing. The park
Read moreMemory Park Playground Upgrade
Lark Industries playground equipment was preferred by Mosman Council. Co-Ordinated Landscapes installed the playground equipment including soft-fall. Other works included paved pathways, garden works, turfing, mulching and fencing. The park is shaded by an existing tree.
This project was a tight fit, however the outcome ticked all the requirements for Mosman Council. The play equipment is perfect for most small children and the fence is a safety deterrent from the road. The sandstone blocks act as a frame for the park and also stepping stones to lead the children to the park promoting the use of gross motor skills upon entry.
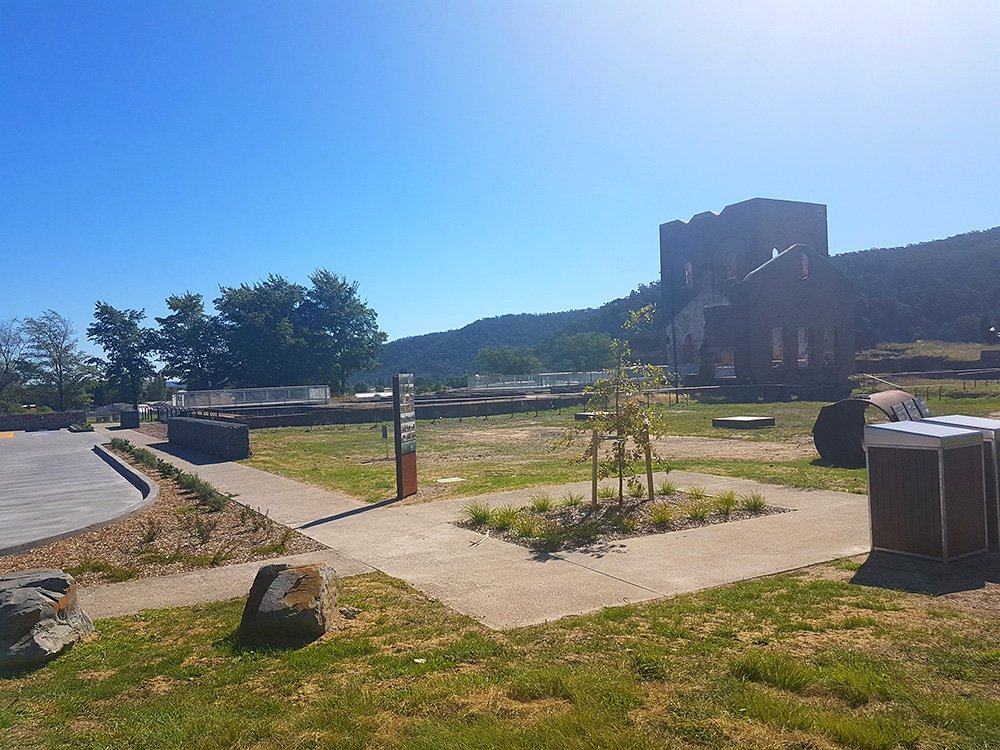

Lithgow Blast Furnace
Co-Ordinated Landscapes won the tender as Principal Contractor. The Lithgow Blast Furnace was Australia’s first major iron works. Working with Lithgow City Council and a team of specialists, careful consideration
Read moreLithgow Blast Furnace
Co-Ordinated Landscapes won the tender as Principal Contractor. The Lithgow Blast Furnace was Australia’s first major iron works. Working with Lithgow City Council and a team of specialists, careful consideration was taken to minimise the impact on the significant landmark and its industrial heritage and visual values. A collaboration with Steelworks Engineering ensured all key elements were met to ensure the preservation of the State Heritage listed site.
The challenge was to improve visitor safety without compromising public enjoyment and appreciation of the heritage values and recreation opportunities of the site. The process to fence some high risk areas while enabling close proximity viewing through fenced platform walks and viewing platforms was well received. Visitors can pass through the Davey Engine room and around the blast furnace foundations. Connecting to the Lake Pillans Wetland walk is a new viewing platform on Coal Stage Hill overlooking the Blast Furnace Park.
The rustic signage and retaining walls include historical items and images allowing all ages to be educated while enjoying the historic site. The carpark accommodates tour buses and improves pedestrian movement between the railway platform and the ruins. Accessibility was an important consideration. Wherever practical, accessibility for people with varying levels of mobility has been incorporated into the structure with accessible ramps and pathways and signage for people with visual impairment. Visitors will be able to move around the site, in some cases walking on old rail tracks originally utilised back in 1907.
Communicating and working with local sub contractors, the project benefited from local input and experience. The positive feedback from Lithgow City Council and the community is rewarding as more families are visiting the site and more events like community movie nights and community markets have been very successful.
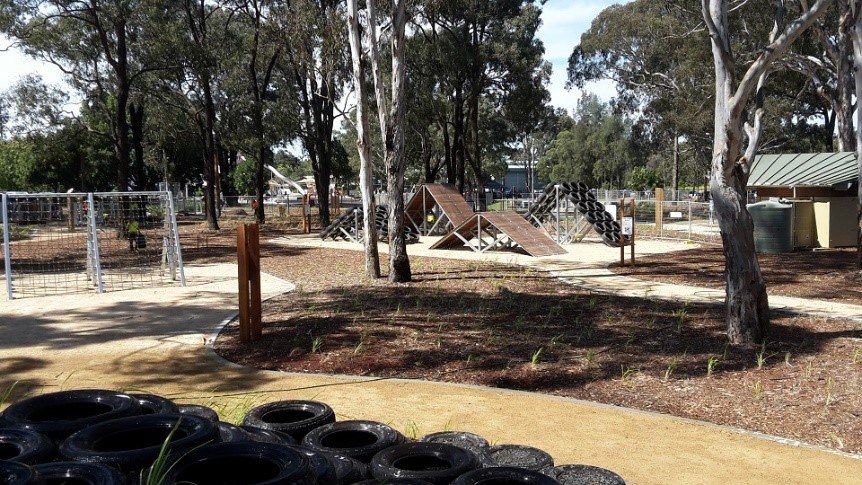

Fairfield Park – Obstacle Course
Designed by Playce Landscape Architects and Fairfield City Council as part of the Fairfield Park recreational precinct. The boot camp style obstacle course was to promote people aged 15 and
Read moreFairfield Park – Obstacle Course
Designed by Playce Landscape Architects and Fairfield City Council as part of the Fairfield Park recreational precinct. The boot camp style obstacle course was to promote people aged 15 and over to be healthy and active.
Based on the Tough Mudder and Spartan courses or typical army-style boot training courses. It is designed for use by individuals or in groups.
Covering 7,500 square meters with more than a dozen elements. Key elements to the course were the 3m high tree top walk, tyre and rope walls and 20m flying fox. The design also incorporates an educational element that will include signage on natural resources within the park and educate visitors about the different types of trees in the Fairfield area.
The 3m high bell climb, balance beams, hurdles, rope crossing, monkey bars and see-saws can be used as a circuit course or individual elements used as standalone fitness equipment.
The obstacles and surrounding facilities are connected by concrete footpaths, decomposed granite paths and are interlaced with planting beds to soften the landscape.
Co-Ordinated Landscapes worked with Fairfield City Council and external designers to bring the equipment up to meet the Australian playground standards.

